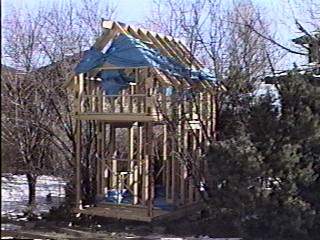
| Cassidy's House |
There is a long story that goes with this house. It all started out when there was a raffle of a small play house here in Boulder. Cassidy's mom told her that if she didn't win the raffle, maybe her father would build one for her... It didn't start out as such an elaborate house, but one thing led to another... Before planning the house, I went to Resource 2000, a building material recycling yard, and bought some windows and a door. They sort of dictated the size of the house. I also had planned to have the house standing on pressure-treated 4x4's on the ground. I had gotten an opinion from the city, that if the house was not a permanent structure, and didn't have a foundation, then I didn't need a building permit. The neighbors didn't like my choice of a location very well, so they contacted the City Building department. I had picked a spot that turned out to be six inches too close to the property line, so I could avoid cutting down two trees. After the Building department came to look at the house, they posted a Stop Work order on the house. They insisted that I needed a building permit, and a foundation as well! So, I had to move the whole house out of the way, and dig nine caissons, each one thirty-two inches deep. It took nineteen bags of concrete to make the foundation. Then, I got to move the house onto its foundation. |
 |
Cassidy's house under construction. The blue tarp on the roof was the victim of a very windy day in Boulder. The house is finally on it's foundation, and is waiting for a roof. |
| Now the roof is almost complete... The temporary framework in front was used to help get the plywood up to the roof. | 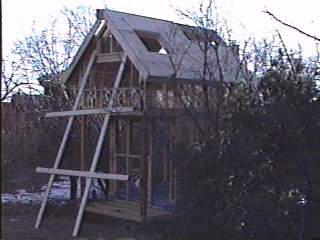 |
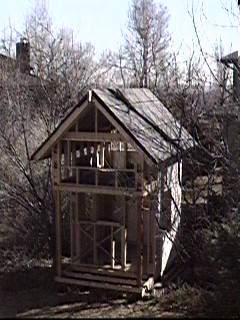 |
Here is the roof tar-papered, and some of the insulation board is done. |
| And now the insulation board is almost complete. | 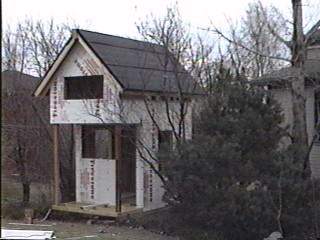 |
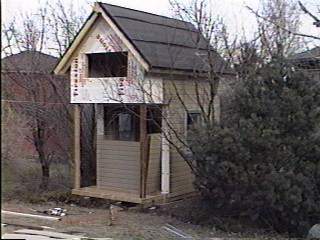 |
The siding is coming along, and two of the windows are in. |
| The siding is now complete, and has it's coat of primer paint. All of the windows and the door are in. | 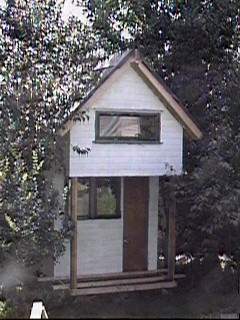 |
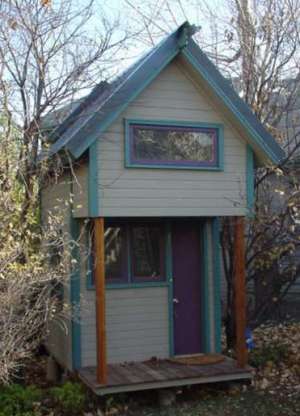 |
The House is finally complete. |
| This is a view through the front door of the downstairs, with the ladder to the loft in the corner. The trap door is closed. The rope hanging in the corner is to close the trap door. | 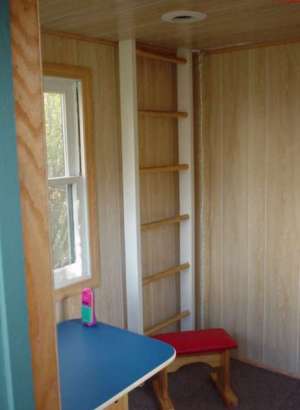 |
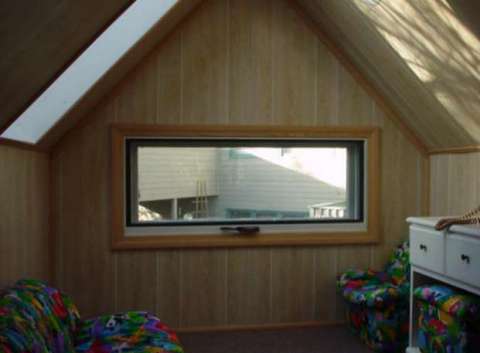 |
This is a view towards the front of the house, upstairs. |
| And a view of the upstairs, looking back towards the trap door and ladder. The cable on the trap door is for a counter-balance weight that is inside the wall. | 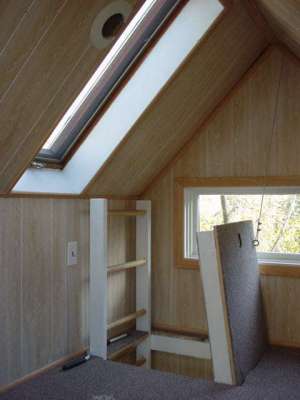 |
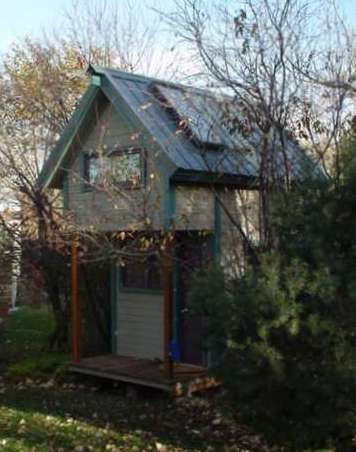 |
Another view of the outside. |
| Ron's Home Page |
| Copyright © 2000 | Accesses: 
|